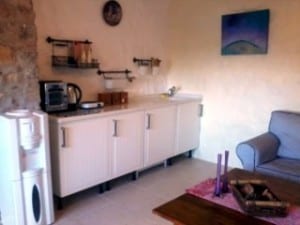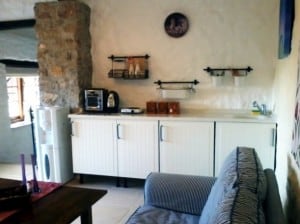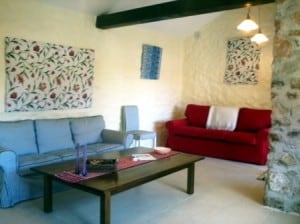 My husband had this thing about designing houses, he wanted them to have “value added” and be, as far as possible, “future proof”; in other words whatever we designed had to be more than ordinary and preferably capable of generating income and it had to be flexible enough to accommodate future changes someone may wish to make to it.
My husband had this thing about designing houses, he wanted them to have “value added” and be, as far as possible, “future proof”; in other words whatever we designed had to be more than ordinary and preferably capable of generating income and it had to be flexible enough to accommodate future changes someone may wish to make to it.
It’s a good philosophy and most of the time it works but sometimes it doesn’t because even he couldn’t see the future clearly and so my Pembrokeshire house has 3 kilometres of cable in it which is now largely redundant due to the invention of wifi!
Ah well, sometimes you get it wrong but as a basic principle it’s sound, which is why, seven years ago, when I sat down to design this house I didn’t know what the future would bring and what the studio wing would become and I had to plan accordingly. It could have been an art gallery or treatment rooms for a little spa or a self contained apartment. To be on the safe side we put in a spare drainage system and hot and cold water so a full kitchen or an additional bathroom could be added at a later point and we built them into the complicated multi level building that is now my home and then blanked them off and forgot about them.
 This winter I decided we should put a proper kitchen into the studio for the convenience of the guests and so I got to test my own future proofing to see if what we laid down all those years ago actually worked.
This winter I decided we should put a proper kitchen into the studio for the convenience of the guests and so I got to test my own future proofing to see if what we laid down all those years ago actually worked.
The original plans to this house are filed away in the attic of my Pembrokeshire home, locked in the dark until the day I go back there, and my memories are a little hazy given all that has happened between now and then. But I remembered where the water outlets were and where the blanked off drain was and I remembered how the pipes are laid through the house so if the worst happened and they were found to be blocked we would know where to look if we had to clear them.
The worst didn’t happen. The opened up drain ran clear and fast, the hot and cold water flowed, and wasn’t even back to front, and I sort of impressed myself that seven years on it did what it was supposed to do! This is Turkey, honestly, this is pretty impressive stuff!
It was good to be building things again, even something as simple as a small kitchen – if doing anything in Turkey is simple. Ikea for the cabinets, the saniye for the mermerite worksurface, Arcelik for a revolutionary build in fridge (Ankastre Tezgah Alti – built in, built under), kitchen taps from Baumax and Esse in Bornova Forum for pretty oil pourers and kitchen accessories. It felt right to be back drawing and measuring and being practical again. I remember how much I love doing this, taking an idea and making it real, it boosted my forgotten confidence no end.
Amusing aside – amongst my many, many tools I have a Makita scanner which not only measures distances with a laser and works out square and cubic meterage but it also detects metal and cabling in walls which is very useful in Turkey where trunking is a flimsy thing and cables run any old how across the walls. Nick was using it to check the location of the cable running from a socket on the new kitchen wall before he put hanging rails up and the machine was going nuts, buzzing and vibrating urgent warnings. Beloved husband never ran cables diagonally across walls, he only ever ran them down, in a straight line, there was no way there was anything in the wall but the machine insisted there was. “Is there rebar in this wall?” asked Nick.
“No, that’s a gazbaton wall, the rebar is in the columns here and here” I pointed to the left and right of the new kitchen. The machine called me a liar and elevated it’s alarm level to dog disturbing pitch.
“Well there’s something there.” said Nick taking the scanner off the wall and squinting at it. It kept buzzing.
“I think it’s found the metal plate in your hand!” I suggested.
Note to users, don’t use a scanner with a hand that has been extensively repaired with screws and plates. We spent an amusing five minutes seeing which other parts of Nick will set off the alarms – he’s had a lot of accidents.
 Nick and I didn’t kill each other in the process of building the new kitchen. We brought a little project in under budget and in something under a week and that included a new sofa bed so the studio will now sleep four instead of two. We adapted and argued a bit and learnt more about how each other works and adding this to previous little projects like grouting the pool and decorating the house I think it’s time we did something bigger together.
Nick and I didn’t kill each other in the process of building the new kitchen. We brought a little project in under budget and in something under a week and that included a new sofa bed so the studio will now sleep four instead of two. We adapted and argued a bit and learnt more about how each other works and adding this to previous little projects like grouting the pool and decorating the house I think it’s time we did something bigger together.
What a very attractive and satisfying result, Karen. Definitely the right time for the bigger project.
Well if you don’t kill each other on the small stuff chances are you can support each other through a larger one, hopefully, maybe, but at least I build in weird places so if I do feel the need to hit him with a sledgehammer there will be somewhere remote to hide the body!
. . if only we knew then what we know now! 15 years or more ago when we were having our architect draw up plans for the house we now live in we allowed ourselves to be dictated to about materials etc. ‘Regulations!’ we were told – bullshite! That said we are mostly happy and our situation, tucked away in the edge of the forest is pretty special. I’d happily wander about this country, digging out locations and designing/adapting buildings but there is more than just me in this partnership. Reading your post is a form of voyeurism – hope you won’t report me!
I’ve got a really, really, really interesting thing coming up, if the paperwork goes through, many a slip and all that. Every project you learn more, every project you bring in the lessons learned. I don’t know of any building regs specifically denying materials, there are strict rules about composition of concrete, type and guage of rebar and overlap required but now the regs vary for buildings constructed in normal tugla, wood, steel and stone which probably wasn’t the case around fifteen years ago, I think then they thought concrete was king and would forever be so. The new regs on insulation are a huge step forward and I’ll probably treble the insulation when I do a new project, you just can’t have too much of it here given the huge temperature swing and the price rises in electricity.
Don’t worry about the voyeurism, you can come and help me play in the dirt if I build again 🙂
Hi Karen,
Another informative and interesting post on many levels. I read your ‘future proofing’ approach with interest and will certainly bear that in mind – if we ever find a house of our own to work on! Glad as well to hear that you and Nick worked well together and may now think of taking on a bigger project – very sensible to start on small ones first. Good luck and I shall watch with interest to see what plans you might hatch.
Axxx
Thinking about stuff is free, the more you think about stuff before you build it the more likely it is to be cheaper! Because this house is stone we had to think of everthing before we started because trying to add an extra air conditioner or an extra drain or even move a socket when you’re dealing with half metre thick walls is neither easy nor cheap nor clean. It’s bad enough in a normal house it is very unfun in something like this. I’m just relieved it worked, I’d have looked a right pratt if it didn’t 🙂
I will never forget the sound advice you gave me about renovating a stone house a few years ago and, for that, I will be forever grateful. Unfortunately circumstances changed and we had to pull it down to make way for a ‘normal’ build.
We have now worked on a few concrete and tuğla builds for clients, but at least they have been a bit different from the usual concrete boxes around and it has definitely given me the bug. Of course it helps to have a good builder in the family, who is great at working in stone, so I am hopeful that, at some stage, we can find something else to renovate.
Hubby and I have worked pretty well together so far and have managed not to bury each other in the concrete bases. Let’s hope it stays that way!
There are so many more building possibilities now than when we built our house 20 years ago. I’m tempted to have another go, but then remember the stress levels of building and decide to stay put.
Looks great! It’s interesting working on home projects with a spouse, isn’t it? In time, I have come to learn that we usually get to the same place, just with two very different methods. Still, I have my rules. I to know exactly what he sees as the ending place before I let him go on his merry way!